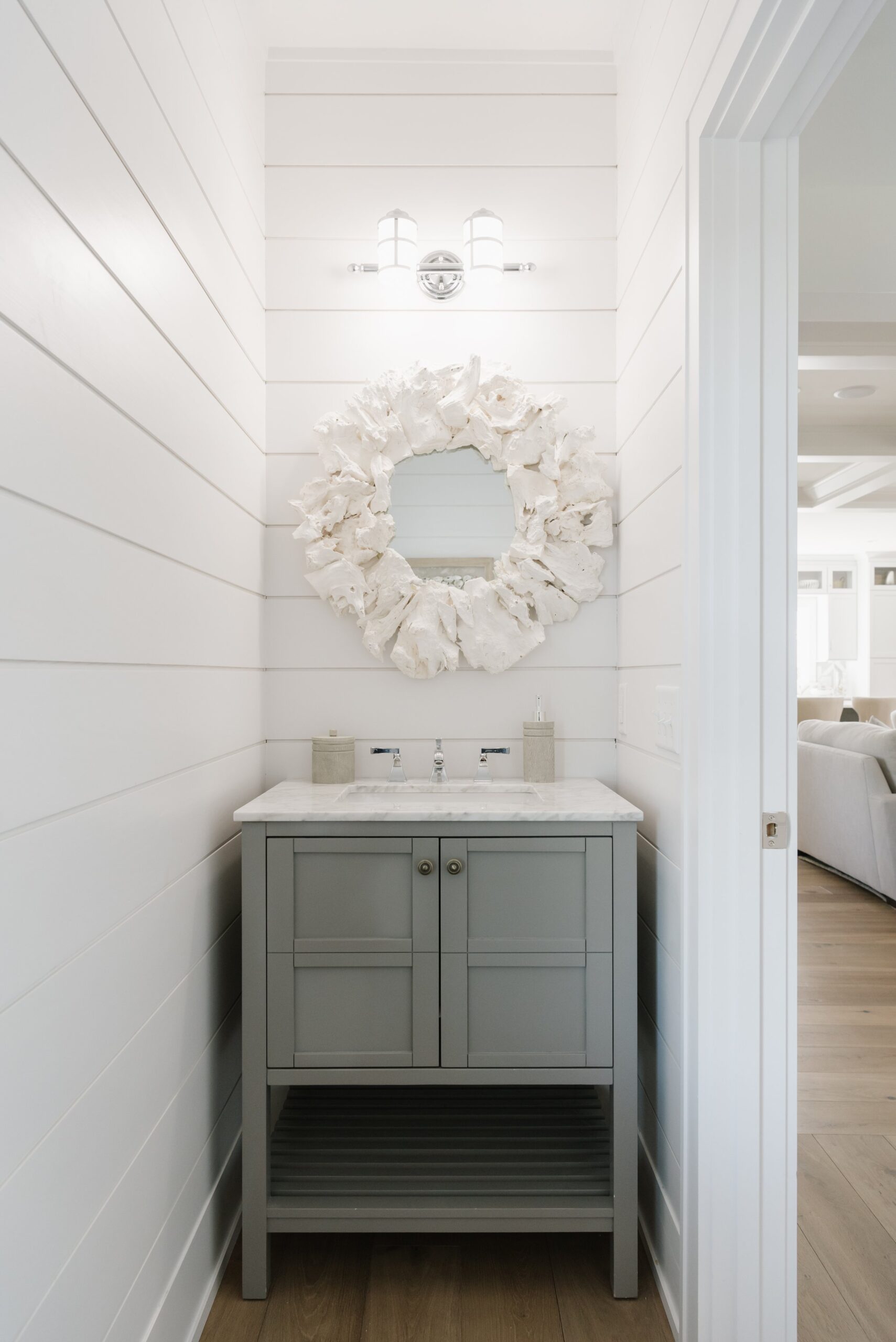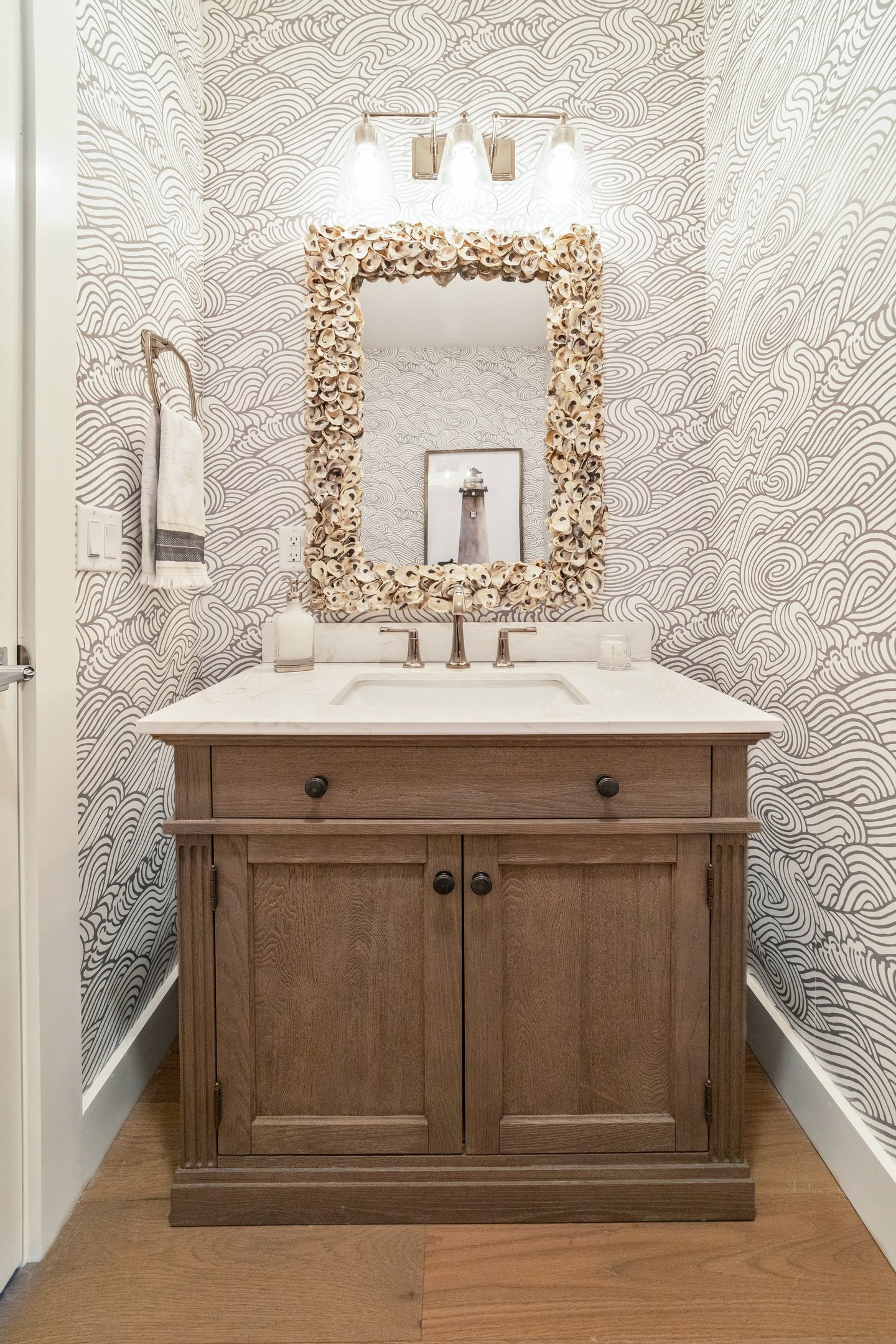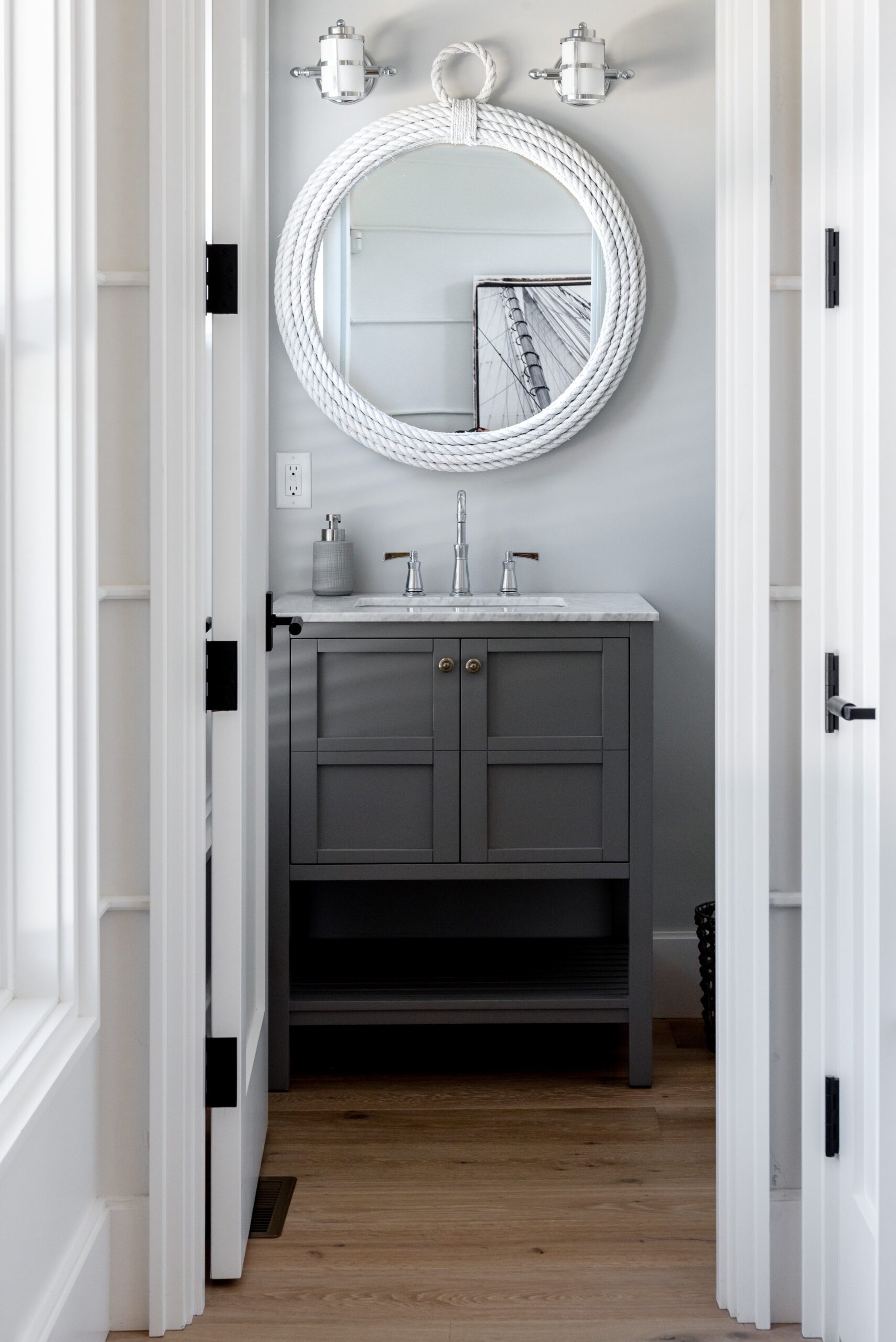The Powder Room
To know me (or have hired me) is to know how I love this little room! I treat a powder room like a little jewelry box. It’s a place I can push the design boundaries and because it’s a room that doesn’t see as much use as a living room or bedroom, you won’t tire of a bold design decision as quickly.
Wall treatments
Wallpaper is my go to here. Yet another “every option for every style and budget” item. I typically start a powder room design here. The tones or theme of the paper will trickle down into the other elements in the room.
A brief education in wallpaper
1 – It’s harder than it looks to install, read that again.
2 – IF I’m tackling this, I measure the width of my paper and go around the room with a 4′ level marking the wall so I can following the lines as I hang each floor to ceiling piece.
3 – Use an online wallpaper calculator to help tell you how many rolls you need – they are sold in single or double rolls.
4 – Note, is your paper “pasted” or “unpasted” – If pasted, it’s an easier install, you submerge in a paper tray of water which activates the paste adhesive and it goes up on the wall. This is great, because until the paper dries, you’re able to lift off and reline the paper getting the paper perfectly level. If your paper has a pattern you need to line up the pattern and match it “on the repeat” from sheet to sheet. If your paper is unpasted, set up an 8′ folding table or a large area on the floor where you can lay out each sheet and apply wallpaper paste. This is a messy job! A tarp down first is a great idea. I love using grasscloth not only is the texture great, but you don’t need to match a pattern creating a faster installation.
5 – “Removable wallpaper” A GREAT option but do you homework. Do you need to prep your walls? Some adhesive is so strong, it can actually pull off your wall paint or even damage your plaster creating a lot more work once you decide to remove. It’s also a bit tricky to install because it’s so sticky. I suggest pulling the back paper off slowly as you install the sheet down the wall, starting from the ceiling. Again, draw out lines to help you keep the paper straight.
Complimenting – Vanity and Flooring
If the flooring material is wood, I like a painted vanity. If the flooring is tile, I like to bring in some warmth and use a wood toned vanity. If you have a wood floor and wish to have a wood tone vanity, it takes some time looking at the tones, you’ll want one to be a slight bit either darker or lighter verses trying to match the wood tone. Vanities can be custom made or simply ordered online, often coming with a preinstalled stone top which saves time and is typically more cost effective (than sourcing a stone, have templated, and then installed).
A trend from the past that I was happy to see exit was a pedestal sink. Usually around 24″ wide, these offered a spot to wash your hands and that’s it. Any powder room needs some kind of storage. Now, vanities are offered in standard widths ranging from 18-72″. I find the perfect powder room vanity size to be around 30″. This gives a bit of room on the countertop for a candle and soap pump, and also great underneath storage for paper and cleaning products.
Lighting
Function and style intersect here. If you have recessed lighting, your vanity lighting can be a bit more design focused. Provided I have the wall space, I love installing pretty wall sconces in a powder room. I think about dimensions like this – if my vanity is 30″, I like the balance of sconces placed just outside the 30″ width which allows a nice spot for a 24-28″ round mirror above.
If your vanity light is your sole source of light, you’ll have to think how a specific fixture can illuminate the room. If this is the case, I select a single vanity light over your mirror. You’ll want a clear glass shade as a fabric shade limits light filtration. You’ll also want to select a multiple bulb fixture to shed as much light as possible. Bonus if your switch is on a dimmer! Scale is important here, I prefer to keep the fixture narrower than the vanity. That creates nice visual balance. Example, if my vanity is 30 inches wide, I like an 18-24 inch wide fixture.
Mirror
Let’s add some drama. Mirrors can be basic, or totally fabulous. I have used everything from metal to shell to driftwood outlined mirrors. With a basic painted vanity, I find the mirror is a great spot to have some fun. Let me share a few combinations I’ve loved installing in the past to give the example of how to balance your wall treatment, vanity, lighting and mirror –
A – white shiplap wall; gray painted vanity with white stone countertop; white washed driftwood mirror; polished nickel and glass light fixture
B – medium tone grasscloth wallpaper; white painted vanity; shell mirror; polished nickel wall sconces with white linen shades
C – gray and white wave patterned wallpaper; medium driftwood vanity; oyster shell mirror; polished nickel and glass light fixture
Hardware-
Hardware needs are pretty standard in any powder room though they’ll range in style. As long as you have a towel bar or ring, and toilet paper holder your hardware boxes are checked. I typically like to match the finish on my light fixture, with the cabinet hardware and then the fixture hardware. This helps keep a cohesive look. Chrome and polished nickel are my go to finish in a bathroom, though note, they show fingerprints and splash marks. Matte black is another favorite is that’s in line with the home’s decor. We’ve also been seeing a lot of brass (in a variety of shades – think polished vs antique) over the last few years which can be a fun touch of glam.
Art
Last on my powder room “design elements” list is art. The area over the toilet is typically a prime location, assuming there’s no window. I like to have something visually interesting in this small space. It’s another detail to add more personality in this petite space.
To conclude, a space that is not used too often, but one that everyone from family to friends see. Design it as such, and, have fun with it.
filed under
January 30, 2023
POSTED ON


